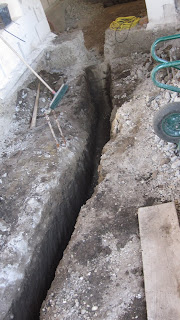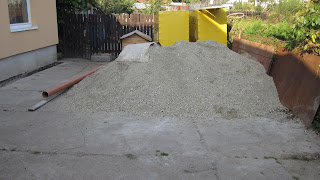Commence picture dump..
Removed top layer of concrete to un-earth this..
2 old foundations and a huge lump of concrete where an old doorway used to be, must have been used for elephants or something.. And also the old concrete apron infront of the door..
Removed all the soil from the walk-way..(hammer for scale)
The big bugger of a lump of concrete.. solid lump..
Tried my best to remove it with a sledge hammer and steel pins but 20 minutes of hammering resulted in a little tiny piece that broke off.. so gave up
Aaron cooling down..
Went out and rented a big 14kg breaker... and after 2-3 hours this was the result... it was inredibly tough to smash up even with the machine, and it was full of more rocks..
Different view.. about 5-6 hours work..
Cut out the path for water/electrity etc towards water pit and garage.
and a branch towards the stand pipe, will hopefully add a drain to the main sewer as well as this is far from ideal having puddles at the bottom of the standpipe continuously..
another cut next to grannies side.. the foundation will be insulated soon.. and we dont want to cut each insulation pannel to size.
different view..
and our side..
grannies side ..
Different view of same.. some parts were prefab pannels and extremely tough, and also elephant proof door steps seem to have been applied here , hammered out to enough depth to fit the insulation.
front side of the house all broken up..
lovely reinforced pannel which took absolute ages to chip away at with the machine..
dug a trench inside for water/electric etc..
different view...
Meanwhile material arrived... 3x 150mm ytong + 1x ytong floor blocks and 4 beams ontop
and the 4th 150mm ytong pallet which wouldn't fit as the tractor needs to get into the garden.. but it will be gone soon enough :)
10 polystyrene glue thingies..
and 56 (full pallet) of cement x 25kg... im feeling a bit stronger now!
Next day approx 9 tonne aggregate for concrete arrived..
made some shuttering for the kitchen/bathroom wall foundation..
dug out some deeper sections in the ground, one for the door frame pillar as it will be quite small, and 2 more for where the pipes will go under to spread the load a bit more.
after those holes were filled and approx 20cm was above it I placed reinforcement in there as well to tie it all together to stop it cracking hopefully!
All poured.. aaron decided to walk on it just as I was about to go home so I had to do some emergency repairs!
cleaned out all the broken bits and chiselled it down to where it needs to be...
Same here, also cut the reinforcing away which was a nightmare of a job...
These panels were also reinforced, and had to have the metal removed..
Foundation casing removed so it can dry out..
Added a small ytong tunnel thing for the fireplace cold air intake so we can concrete right up against it tomorrow..
Added reinforcing..
Tied it all together and propped it up with little bits of ytong, and placed 100mm blocks every 70cm or so for the flat beams to rest on tomorrow to level it all out..
And the pallet walkway! to get over foundations and door steps and a hole in the ground!
Ready to go for tomorrow... :)


































No comments:
Post a Comment